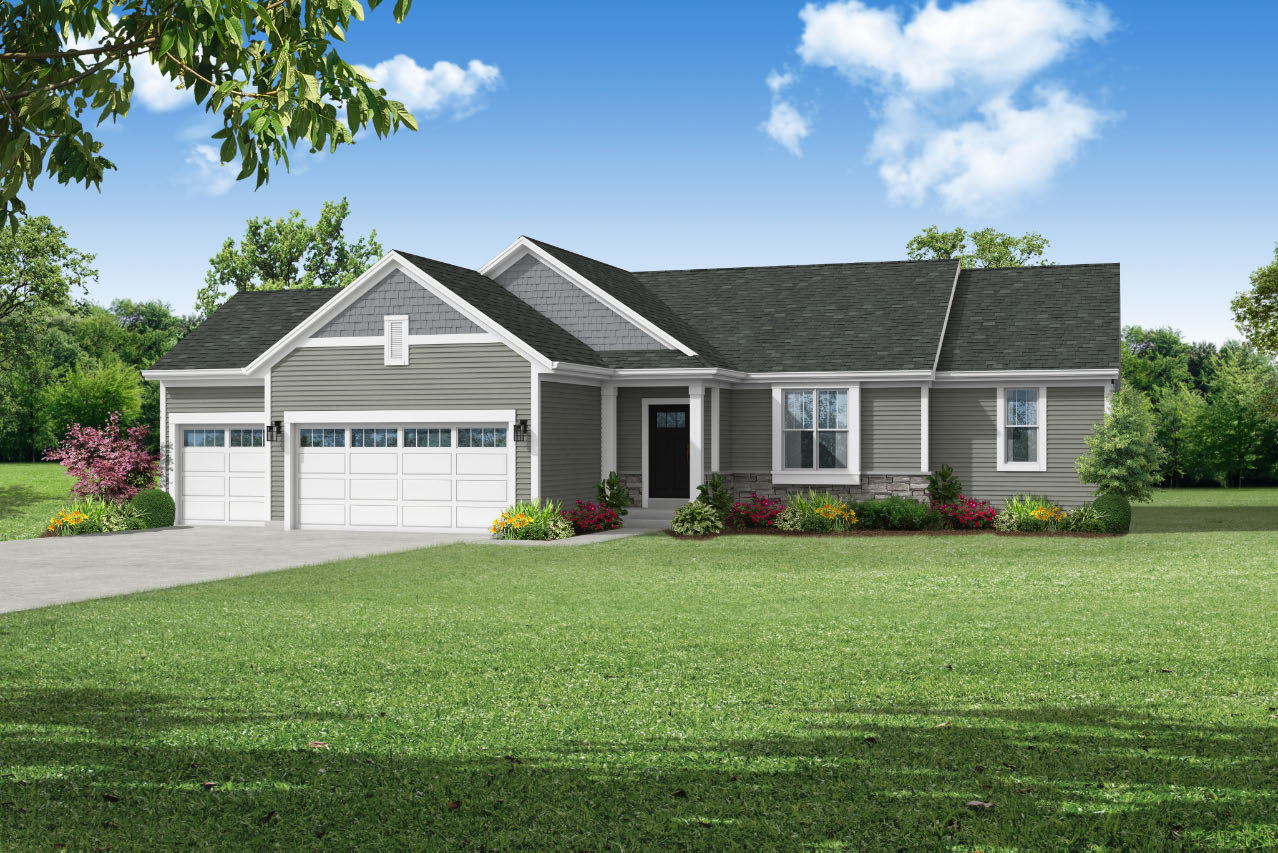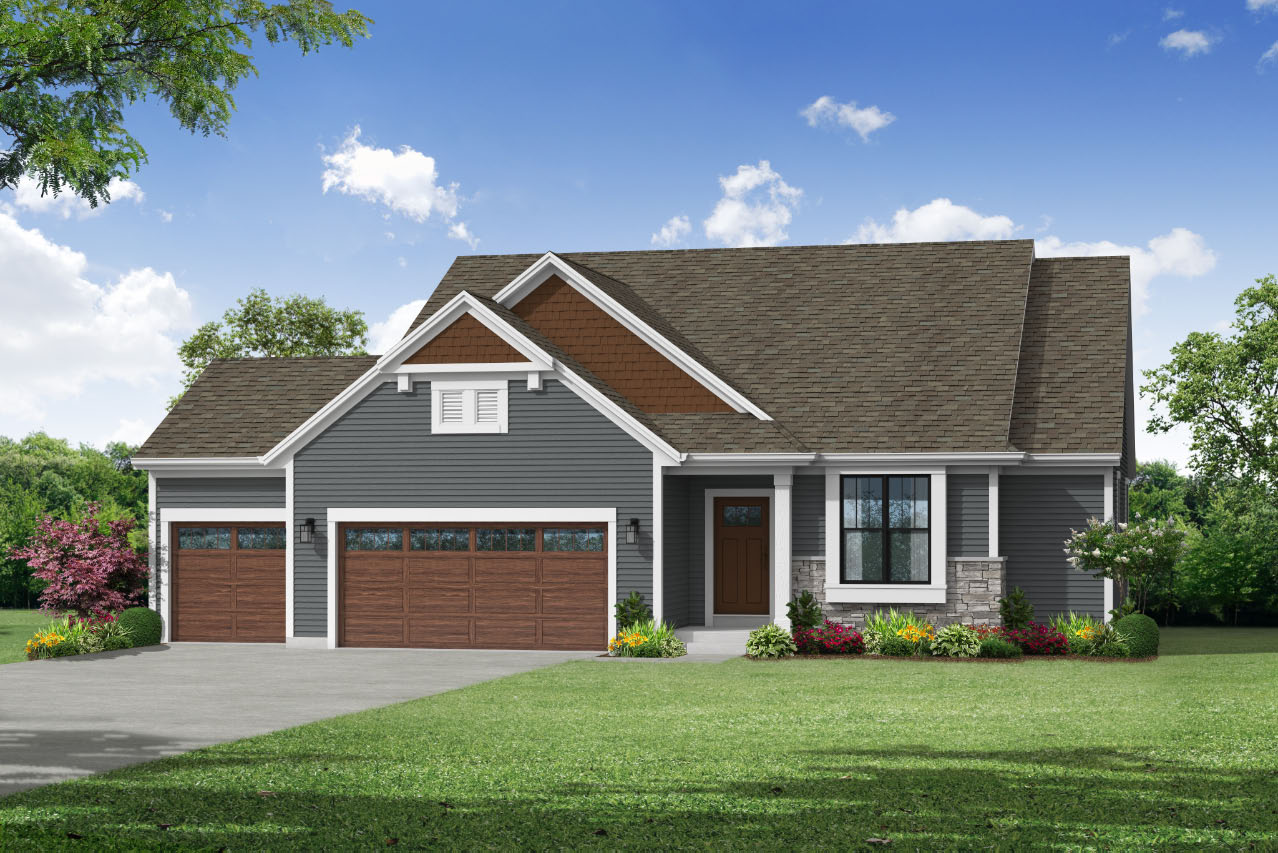
Neighborhood details
Find new homes for sale in Dousman, WI and enjoy small town charm at The Settlement at Utica Lake addition with 42 spacious half-acre lots that lend themselves to outdoor activities and gatherings. Located in the Village of Dousman, The Settlement at Utica Lake offers a peaceful and serene setting with plenty of small lakes and waterways in the area including access to Utica Lake. Other amenities include local small town conveniences, nearby parks and The Glacial Drumlin Bike Trail.
The homes at The Settlement at Utica Lake addition are designed and constructed by award-winning Bielinski Homes. The diverse selection of floor plans combined with exciting exterior design and architectural controls will ensure your new home in Dousman will be as unique as you.





























