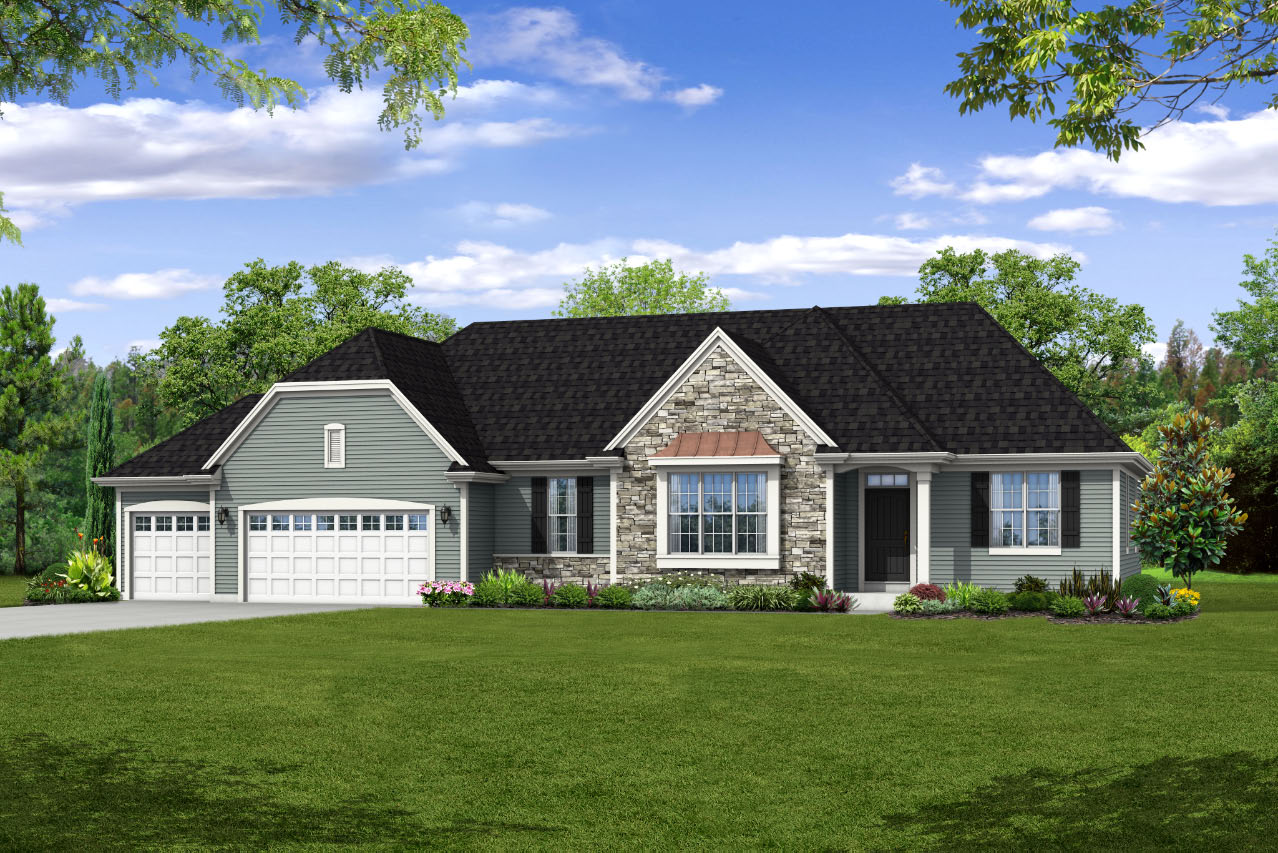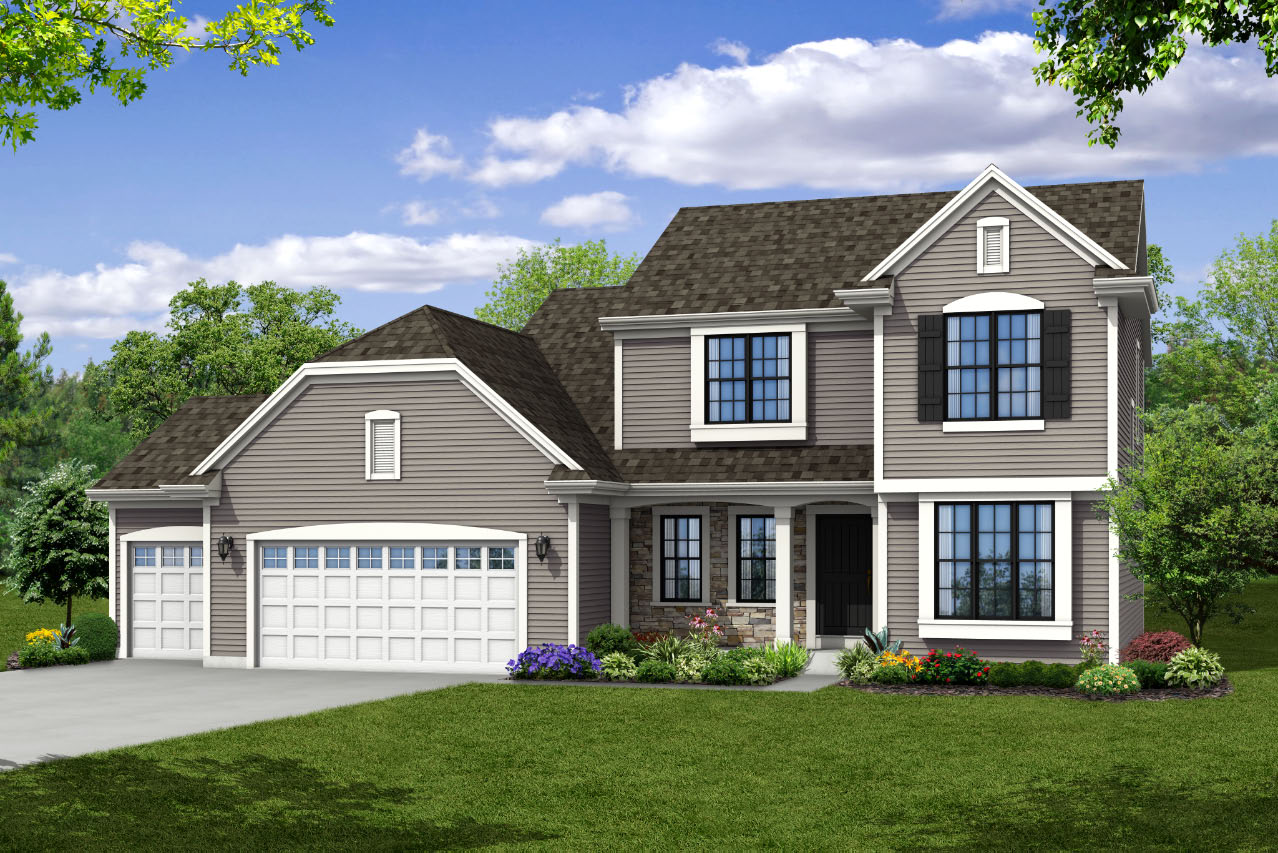MODEL HOMES IN WISCONSIN
Visit a Bielinski model home to experience the exceptional design, outstanding quality, and unmatched value built into every Bielinski home. Our commitment and passion for building new model homes to tour is unsurpassed. From our intelligent floor plans to the careful craftsmanship evident at every turn, we are confident you will be impressed. Explore model homes open today and start your tour.















