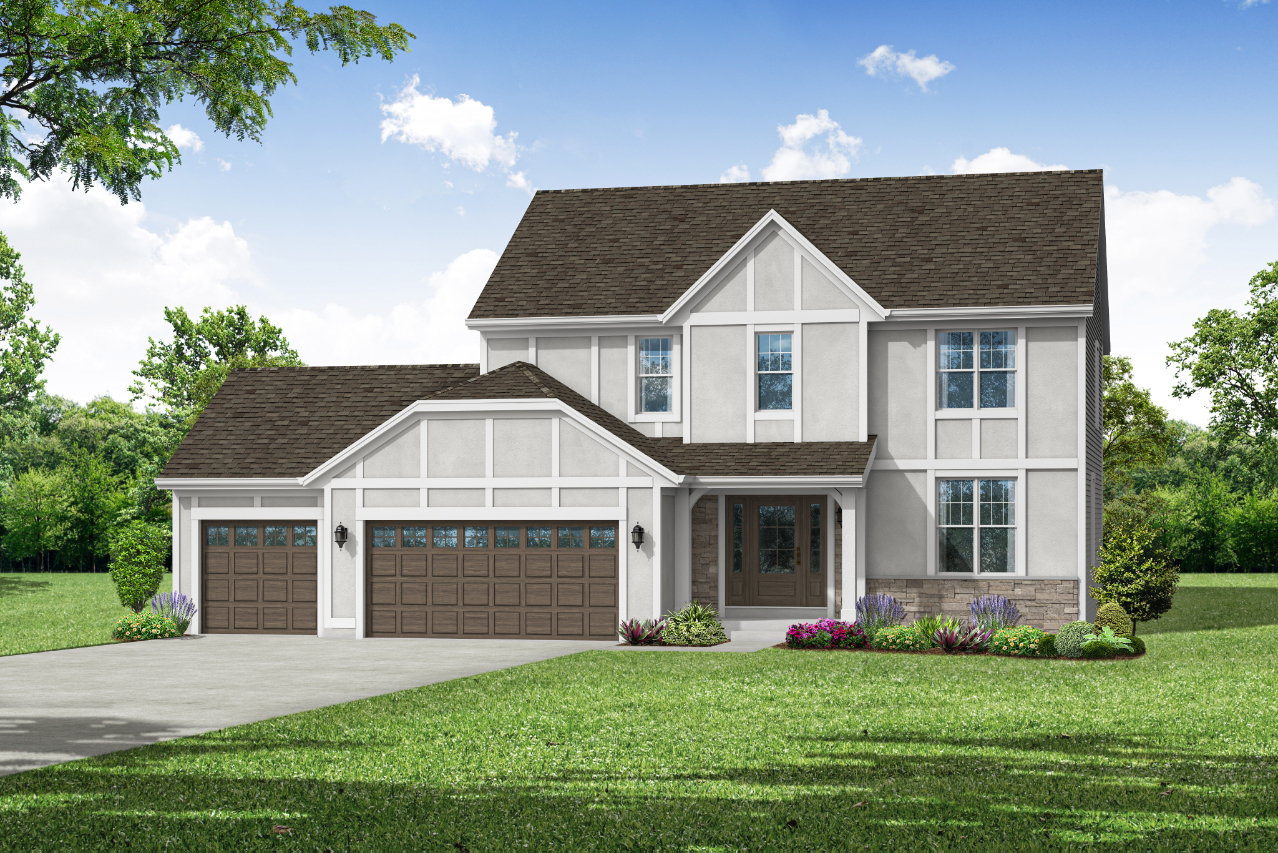
The Arielle
Plan #2200
Property details
- Neighborhood
- Skyline
- Lot
- 0021
- Municipality
- Waukesha
- Address
- 704 Panorama Drive, Waukesha, WI
- Style
- Modern Tudor
- Sq. Ft.
- 2200
- Bed/Bath
- 4/2.5
- Garage
- 3
- Full price
- $650,900
*Available May, 2024
This spacious and inviting new home is perfect for any home buyer. With everything you need for comfortable living, you’ll love spending time in your new space. The open floor plan is perfect for entertaining, with plenty of room for family and friends to gather. The gourmet kitchen has an abundance of stained maple cabinetry, and the centralized quartz prep island makes it easy to prepare meals. The multi-use home office is perfect for working from home or studying, and the powder room and mudroom are convenient for guests and everyday use. The three secondary bedrooms and hall bath offer plenty of privacy for everyone, and the large primary bedroom with walk-in closet and attached bathroom is the perfect retreat for privacy and relaxation.
Amenities
- Open Concept
- Shallow lot design
- Nine-foot ceiling on the first floor
- Generous kitchen cabinetry with pantry cabinet
- Kitchen prep island includes snack bar
- Single dining area for ease of living
- Gas fireplace
- Primary bedroom includes a walk-in closet and private bathroom featuring:
- dual vanity
- five-foot shower
- Home office with sliding barn doors
- Spacious mudroom with abundant storage including closet and bench
- Substantial closet space throughout
- 3-car garage









