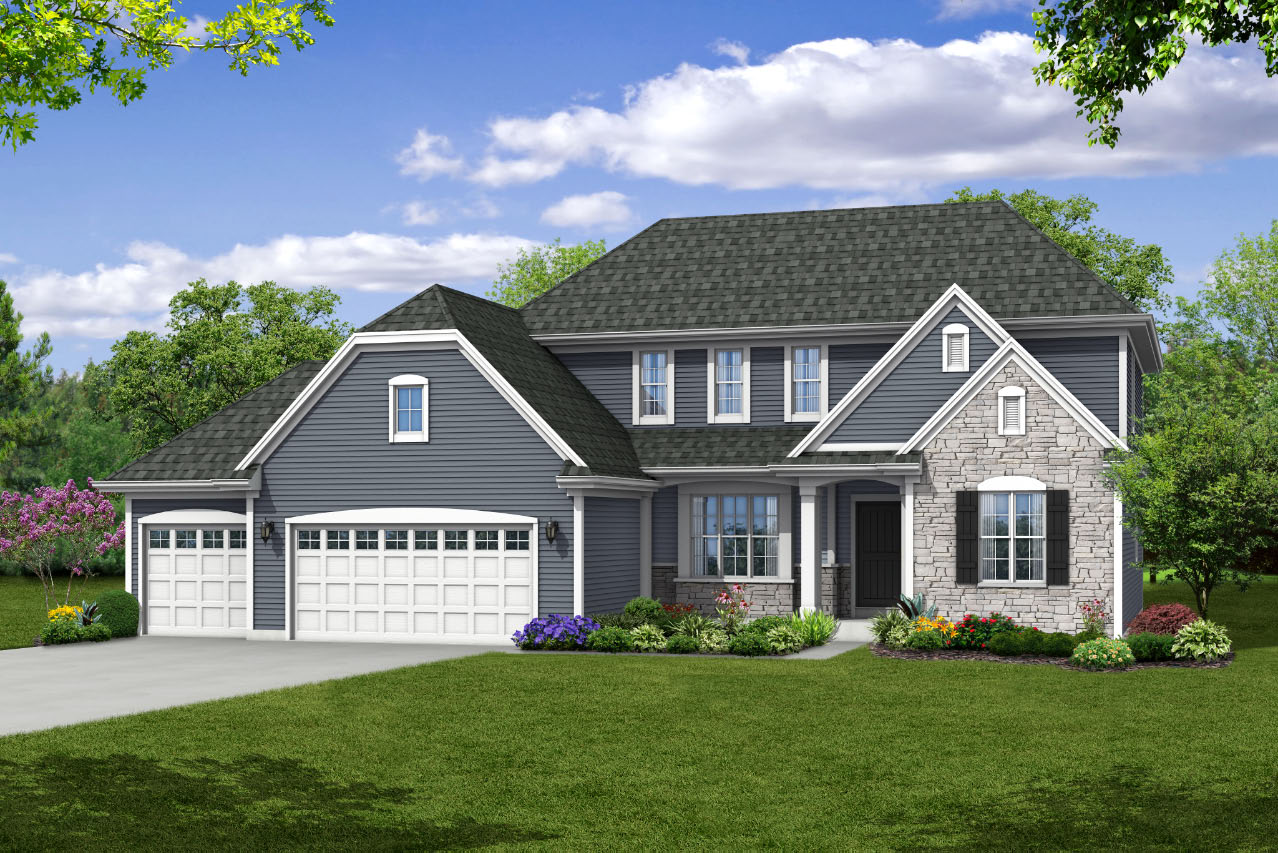
The Charlotte
Plan #2506
Property details
- Neighborhood
- Praire Creek Ridge
- Lot
- 0283
- Municipality
- Oconomowoc
- Address
- 1244 Violet Street, Oconomowoc, WI
- Style
- French Country
- Sq. Ft.
- 2506
- Bed/Bath
- 4/2.5
- Garage
- 3
- Full price
- $659,900
*Available August, 2024
With a gathering room featuring a soaring 2-story ceiling, picturesque windows and grand fireplace, this new home is a home to impress. You’ll enjoy the kitchen with its abundance of storage that includes impressive stained maple cabinetry, a walk-in pantry, and an oversized quartz island with snack bar and a view of the morning room and gathering room. For more formal gatherings, a dining room is conveniently located off the kitchen. Generous features continue into the first-floor primary bedroom, including a generous amount of space, a private bath with dual vanity and linen closets, five-foot shower and private water closet room. Finishing out this impressive home are three generously sized bedrooms, each with a walk-in closet, on the second floor along with a compartmentalized hall bath that features a dual vanity.
Amenities
- Open-concept
- Walk-in pantry
- Kitchen snack-bar
- Nine foot ceiling throughout the home
- Soaring 2-story gathering room ceiling
- Oversized kitchen island includes snack-bar
- Walk-in pantry
- Morning room
- Formal dining room
- Gas fireplace
- Primary bedroom includes walk-in closet and private bathroom featuring a dual vanity, dual linen cabinets, five-foot shower and private water closet room
- Compartmentalized hall bath
- Spacious mudroom with abundant storage including closet and bench
- Substantial closet space
- 3-car garage









