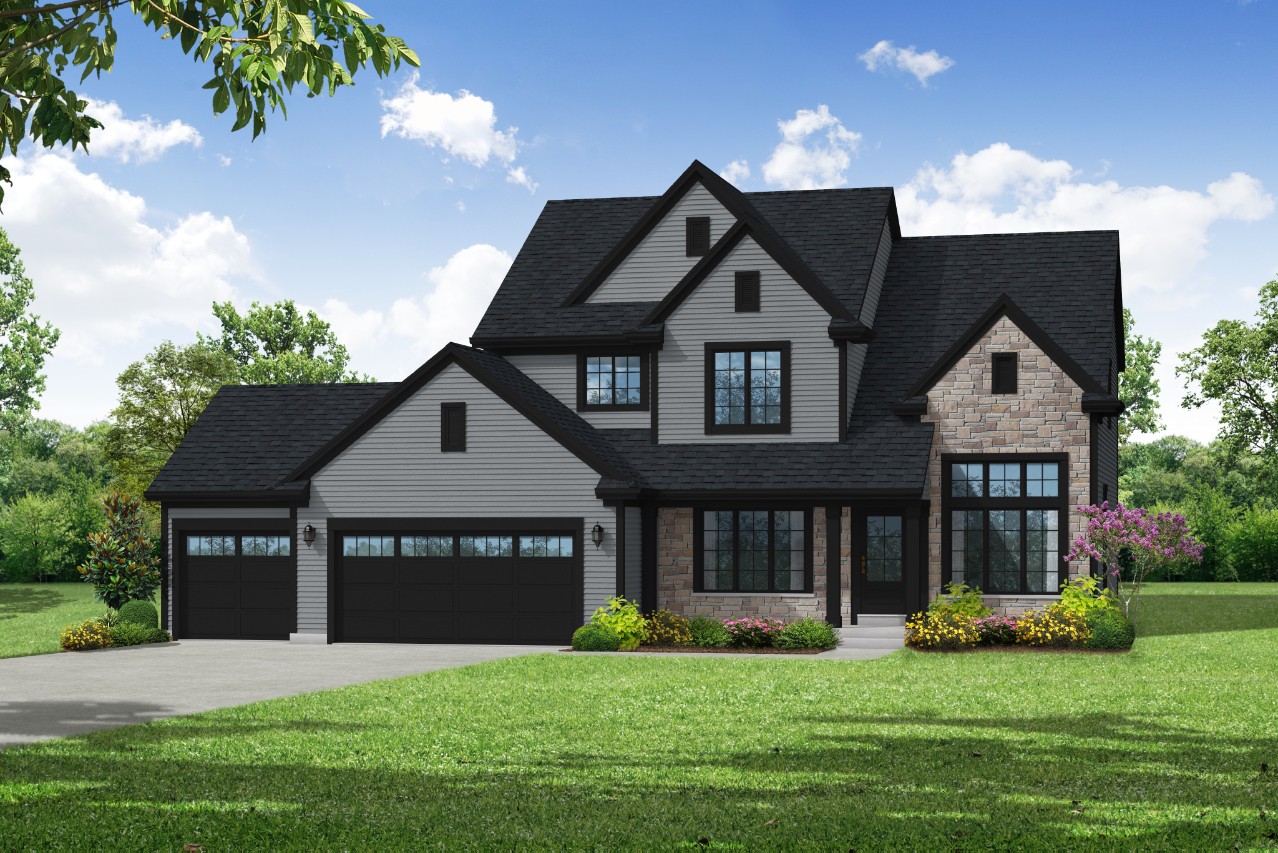
The Francesca
Plan #2428
Property details
- Neighborhood
- Fox Lake Village
- Lot
- 0012
- Municipality
- Waukesha
- Address
- 1617 White Deer Trail, Waukesha, WI
- Style
- Transitional
- Sq. Ft.
- 2428
- Bed/Bath
- 4/2.5
- Garage
- 3
- Full price
- $742,900
- Promo savings
- $20,000
- Promo price
- $722,900
*Available June, 2024
This is an ideal new home for anyone that needs both communal and private spaces. The first-floor is home to the gathering room, dining room, and morning room — all of which encourage hosting, conversation, and spending quality time together. The open-concept design allows people to enjoy living spaces while still conversing with those in the kitchen. The kitchen itself features a quartz prep island that doubles as a snack bar, a sizable walk-in pantry, and plenty of maple cabinetry and quartz counter space for all your cooking needs. Rounding out the main floor is the home office, perfect for those who need a secluded and quiet space to get work done. When you head upstairs, you’re met with three secondary bedrooms. Alongside them is the compartmentalized hall bath — perfect for simultaneous usage. And, tying it together is the primary bedroom equipped with a sizable walk-in closet and private bathroom — home to a dual vanity, 5-foot shower, and private water closet.
Amenities
- Open concept
- Nine-foot ceiling on the first floor
- Coffered ceiling at entry
- Coffered ceiling at primary bedroom
- Generous kitchen cabinetry
- Walk-in pantry
- Kitchen prep island includes snack-bar
- Morning room
- Formal dining room
- Gas fireplace
- Primary bedroom includes a walk-in closet, and private bathroom featuring a dual vanity, five-foot shower, and private water closet room
- Compartmentalized hall bath
- Home office
- Spacious mudroom with abundant storage including closet and bench
- Substantial closet space throughout
- 3-car garage









