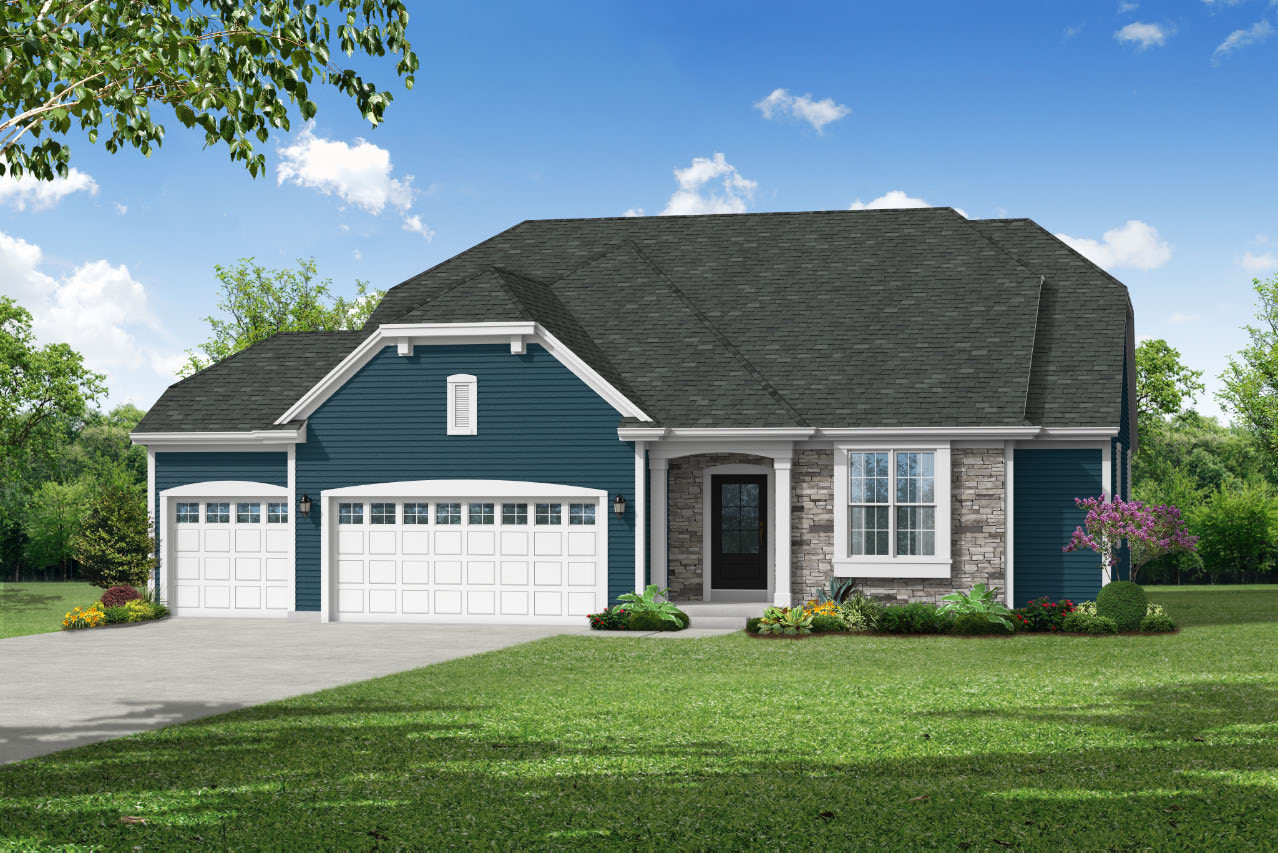
The Lauren
Plan #1805
Property details
- Neighborhood
- Praire Creek Ridge
- Lot
- 0256
- Municipality
- Oconomowoc
- Address
- 1621 Creekview Lane, Oconomowoc, WI
- Style
- French Country
- Sq. Ft.
- 1805
- Bed/Bath
- 3/2
- Garage
- 3
- Full price
- $563,900
*Available June, 2024
This cleverly designed new home places the generously sized primary bedroom and shared living spaces – including the gathering room, kitchen, and dining area – at the back of the home for privacy. A large quartz island that doubles as a snack bar, spacious walk-in pantry, and ample stained maple storage cabinets in the kitchen provide the perfect space for meal preparation. Towards the front of the home and away from the primary bedroom are two spacious secondary bedrooms and a hall bath. Finishing this home is a convenient mudroom with a bench for everyday items.
Amenities
- Open-concept
- Split bedroom design
- Compact footprint
- Narrow lot design
- Nine-foot ceiling throughout the home
- Coffered ceiling at gathering room
- Coffered ceiling at primary bedroom
- Walk-in pantry
- Kitchen snack-bar
- Single dining area for ease of living
- Gas fireplace
- Primary bedroom includes a walk-in closet and private bathroom featuring a dual vanity and five-foot shower
- Spacious mudroom with abundant storage including bench
- Substantial closet space
- 3-car garage









