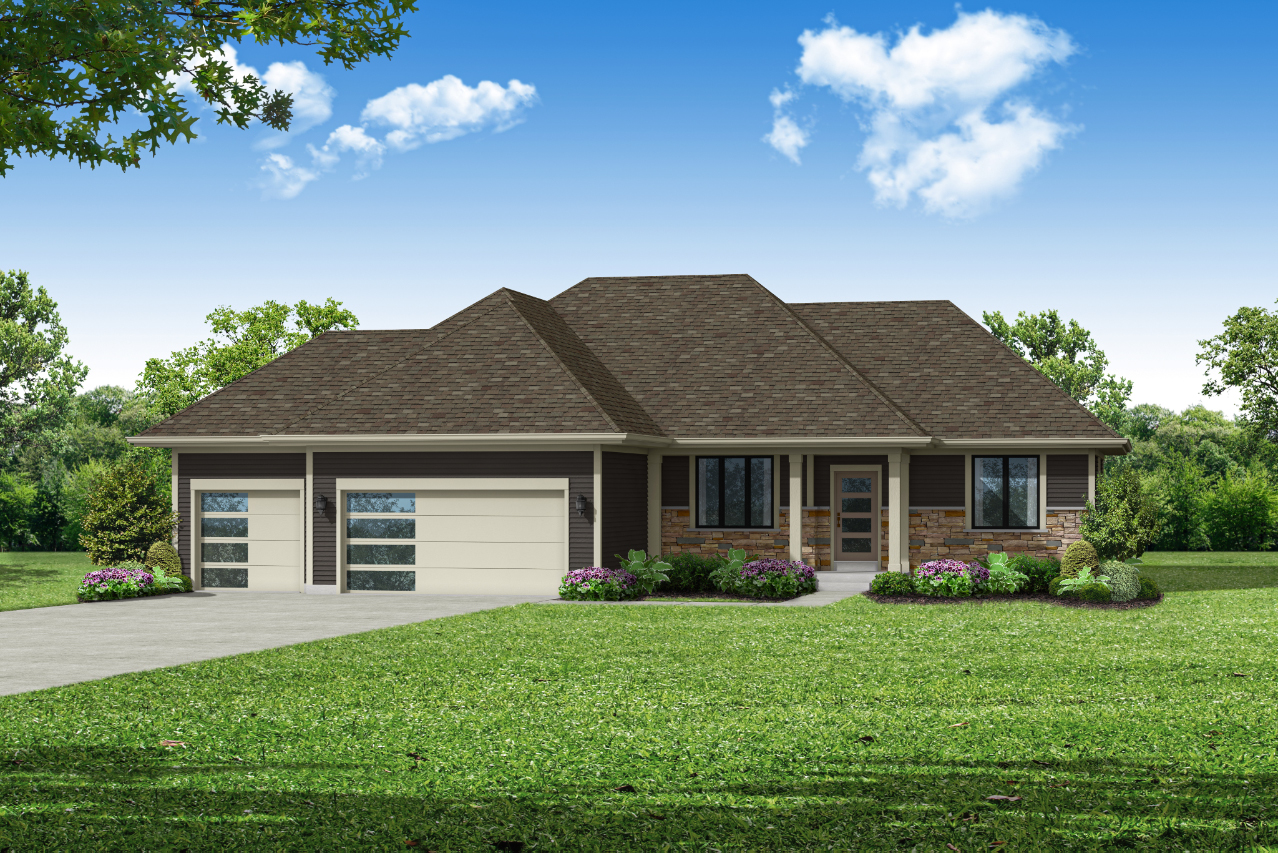
The Peyton
Plan #1831
Property details
- Neighborhood
- Cardinal Meadow
- Lot
- 0022
- Municipality
- Pewaukee
- Address
- W251 N2344 Valleyview Circle, Pewaukee, WI
- Style
- Modern Prairie
- Sq. Ft.
- 1831
- Bed/Bath
- 3/2
- Garage
- 3
- Full price
- $657,900
*Available June, 2024
This new home is perfect for at-home chefs, casual hosts, and entertainers. The kitchen features an island with a wraparound snack bar and ample cabinetry. Plus, a sizable walk-in pantry makes storing your kitchen necessities easy. With the help of the patio door, the window-filled dining area immerses you in a well-lit, scenic atmosphere — allowing you to enjoy family meals or get-togethers with friends. Rounding out this split-bedroom, open-concept ranch home are the gathering room, the partitioned home office, and a large mudroom featuring substantial closet space and a bench for everyday organizational needs.
Amenities
- Open-Concept
- Split-Bedroom Design
- Nine-Foot Ceiling Throughout The Home
- Coffered Ceiling At Gathering Room And Kitchen
- Coffered ceiling at primary bedroom
- Generous Kitchen Cabinetry
- Walk-In Pantry
- Kitchen Prep Island Includes Snack Bar
- Single Dining Area For Ease Of Living
- Gas Fireplace
- Open Staircase To Lower-Level Living
- Primary Bedroom Includes A Walk-In Closet And Private Bathroom Featuring:
- Dual Vanity
- Five-Foot Shower
- Home Office With Sliding Barn Doors
- Spacious Mudroom With Abundant Storage, Including Closet And Bench
- Substantial Closet Space Throughout
- 3-Car Garage









