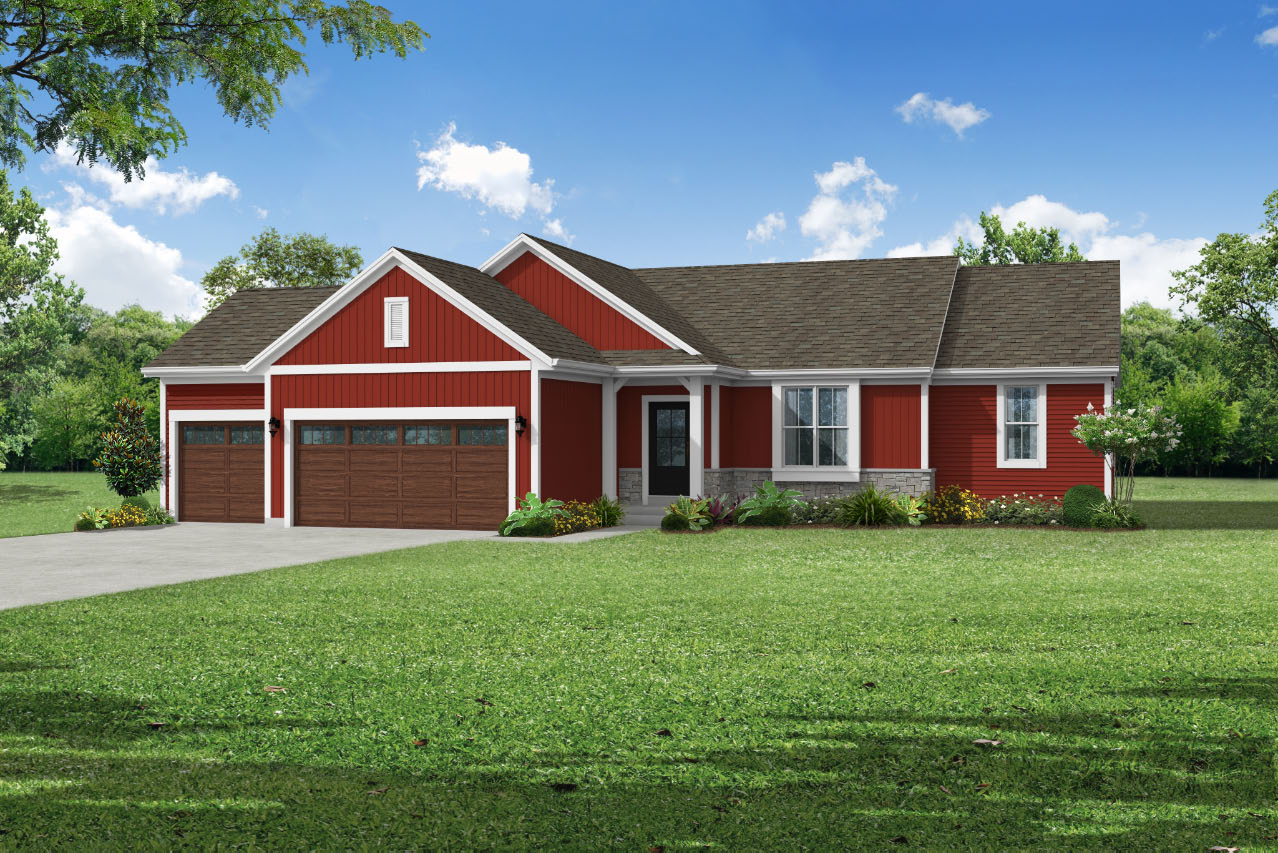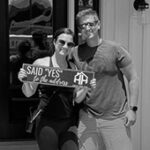
The Rylee
Plan #1654
Property details
- Neighborhood
- Laurel Springs
- Lot
- 0111
- Municipality
- Jackson
- Address
- N174 W20632 Laurel Springs Circle, Jackson, WI
- Style
- Americana
- Sq. Ft.
- 1654
- Bed/Bath
- 3/2
- Garage
- 3
- Full price
- $522,900
- Promo savings
- $20,000
- Promo price
- $502,900
*Available April, 2024
This new split-bedroom ranch lives large due to its open nature. The kitchen boasts plenty of stained maple cabinetry with a generous pantry and a large quartz island, convenient for food prep and casual meals. The adjoining dining area and gathering room complement the kitchen with large open spaces. The secondary bedrooms and hall bath are located on one end of the home. The primary bedroom is privately tucked away on the opposite end with a large walk-in closet and a private bath with dual vanity and five-foot shower. Finishing off this home is a mudroom that features plenty of storage, including a closet and bench.
Amenities
- Open-concept
- Split bedroom design
- Nine-foot ceiling throughout the home
- Generous kitchen cabinetry with pantry cabinet
- Kitchen prep island includes snack-bar
- Single dining area for ease of living
- Gathering room features a gas fireplace
- Spacious mudroom with abundant storage including closet and bench
- Substantial closet space
- Primary bedroom includes a walk-in closet and private bathroom featuring a dual vanity and five-foot shower
- 3-car garage
- Rear deck









