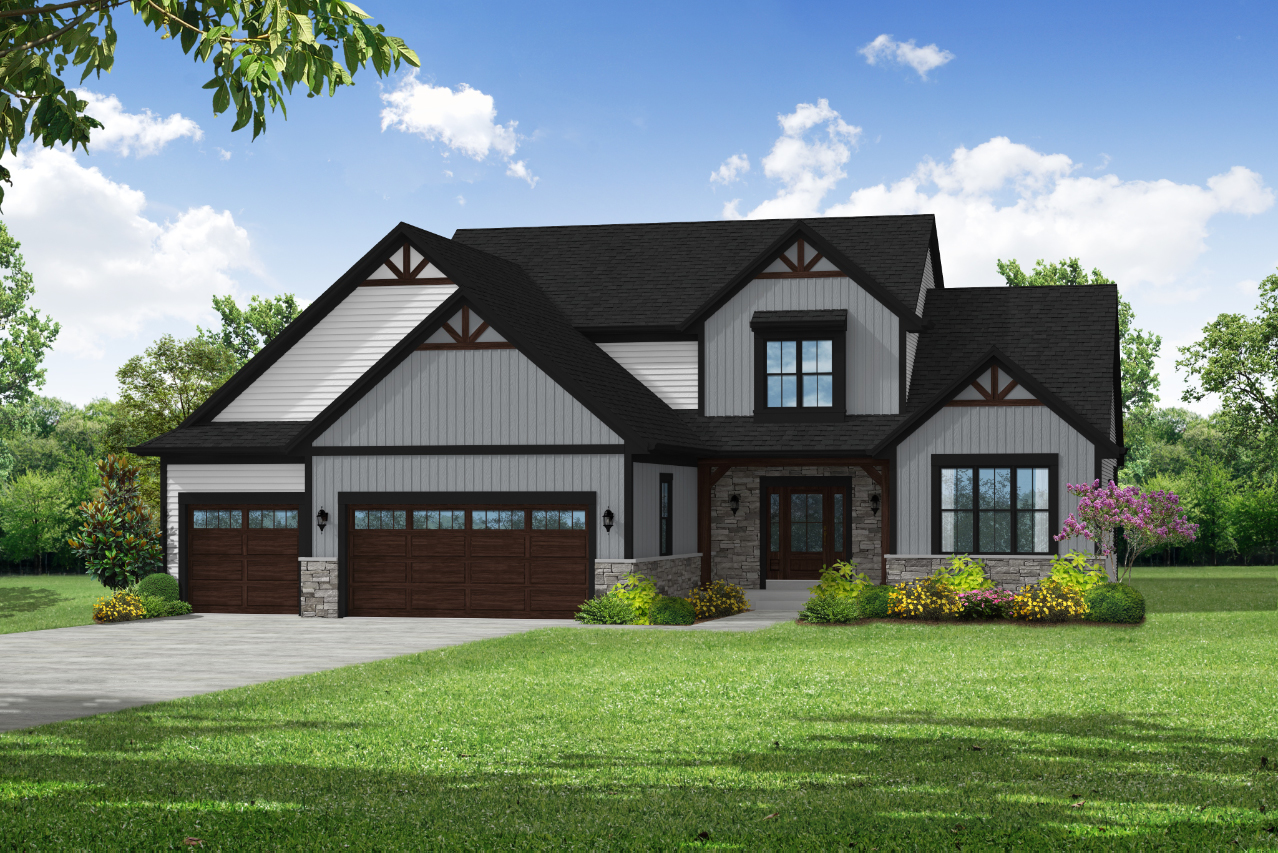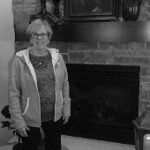Property details
- Neighborhood
- Fox Lake Village
- Lot
- 0010
- Municipality
- Waukesha
- Address
- 1607 White Deer Trail, Waukesha, WI
- Style
- Americana
- Sq. Ft.
- 2590
- Bed/Bath
- 4/2.5
- Garage
- 3
- Full price
- $778,900
- Promo savings
- $20,000
- Promo price
- $758,900
*Available Today!
Are you seeking a spacious floor plan to accommodate your life’s needs? Look no further than The Alana, Plan 2590. This two-story layout has all the space you’ll need for a growing family. The primary bedroom is conveniently located on the first floor and is adjoined to the primary bathroom — which features a dual vanity, dual linen cabinets, a ceramic-tiled shower, and a water closet room. Also on the first floor are amenities like a private home office that can be secluded by a single barn door and a mudroom with a bench for the chaos of daily life. The first story also boasts a lovely kitchen with a walk-in pantry, prep island and snack bar, attached to a single dining area. Located upstairs are the three secondary bedrooms, along with the compartmentalized bath that allows for simultaneous use of multiple occupants. What really finishes out this plan, and the second story, is the centralized home learning center suitable for any desk space or extra work needs.
Amenities
- Open-concept
- Nine-foot ceiling on the first floor
- Soaring 2-story gathering room ceiling
- Coffered ceiling at dining
- Generous kitchen cabinetry
- Walk-in pantry
- Kitchen prep island includes snack-bar
- Single dining area for ease of living
- Gas fireplace
- Primary bedroom includes a walk-in closet and private bathroom featuring dual vanity, dual linens, ceramic tiled shower, and private water closet room
- Compartmentalized hall bath
- Home office
- Home learning center
- Spacious mudroom with abundant storage including closet and bench
- Substantial closet space
- 3-car garage











































