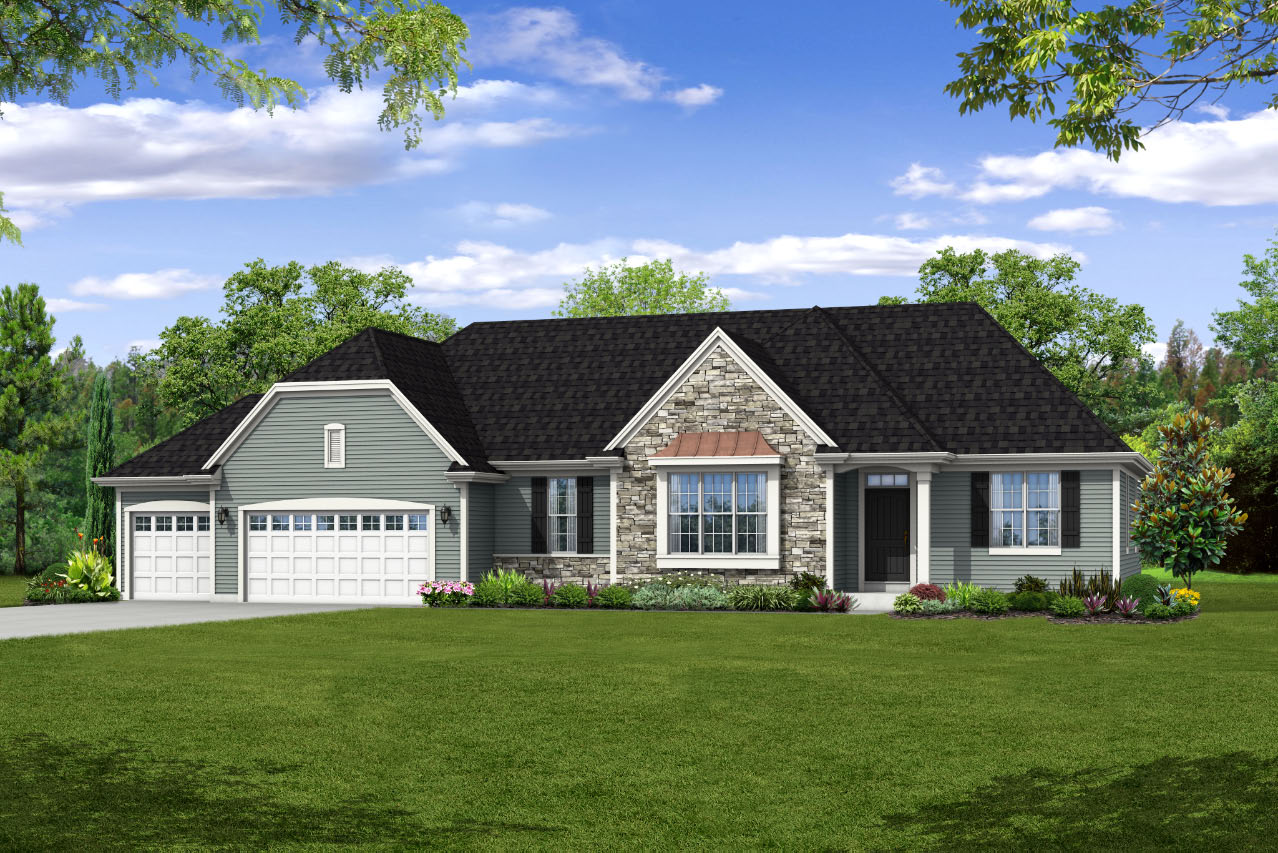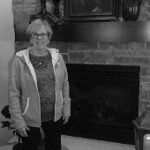Property details
- Neighborhood
- Blue Stem
- Lot
- 0118
- Municipality
- Grafton
- Address
- 2161 Falls Road, Grafton, WI
- Style
- French Country
- Sq. Ft.
- 1840
- Bed/Bath
- 3/2
- Garage
- 3
- Full price
- $687,900
- Promo savings
- $20,000
- Promo price
- $667,900
*Available Today!
This kitchen-centric new home features abundant maple cabinetry in two tones and quartz counter space – including a snack bar, prep island and tech center. The adjoining gathering room and dining room feature a convenient serving area and plenty of windows and patio door that take advantage of views. The primary bedroom features a large walk-in closet and a private bathroom with dual vanity while two comfortable secondary bedrooms and a hall bath are located on the opposite end of the home. Finishing off this home is a mudroom, which includes both a closet and bench for everyday items.
Amenities
- Open-concept
- Split bedroom design
- Shallow lot design
- Nine foot ceiling throughout the home
- Coffered ceiling at gathering room / dining room
- Coffered ceiling at primary bedroom
- Generous kitchen cabinetry with pantry cabinet
- Kitchen prep island
- Kitchen snack-bar
- Built-in technology center
- Morning room
- Formal dining room
- Gas fireplace
- Primary bedroom includes walk-in closet and private bathroom featuring a dual vanity and five-foot shower
- Spacious mudroom with closet and bench
- LVP Flooring throughout the main living areas
- 3-Car garage









































