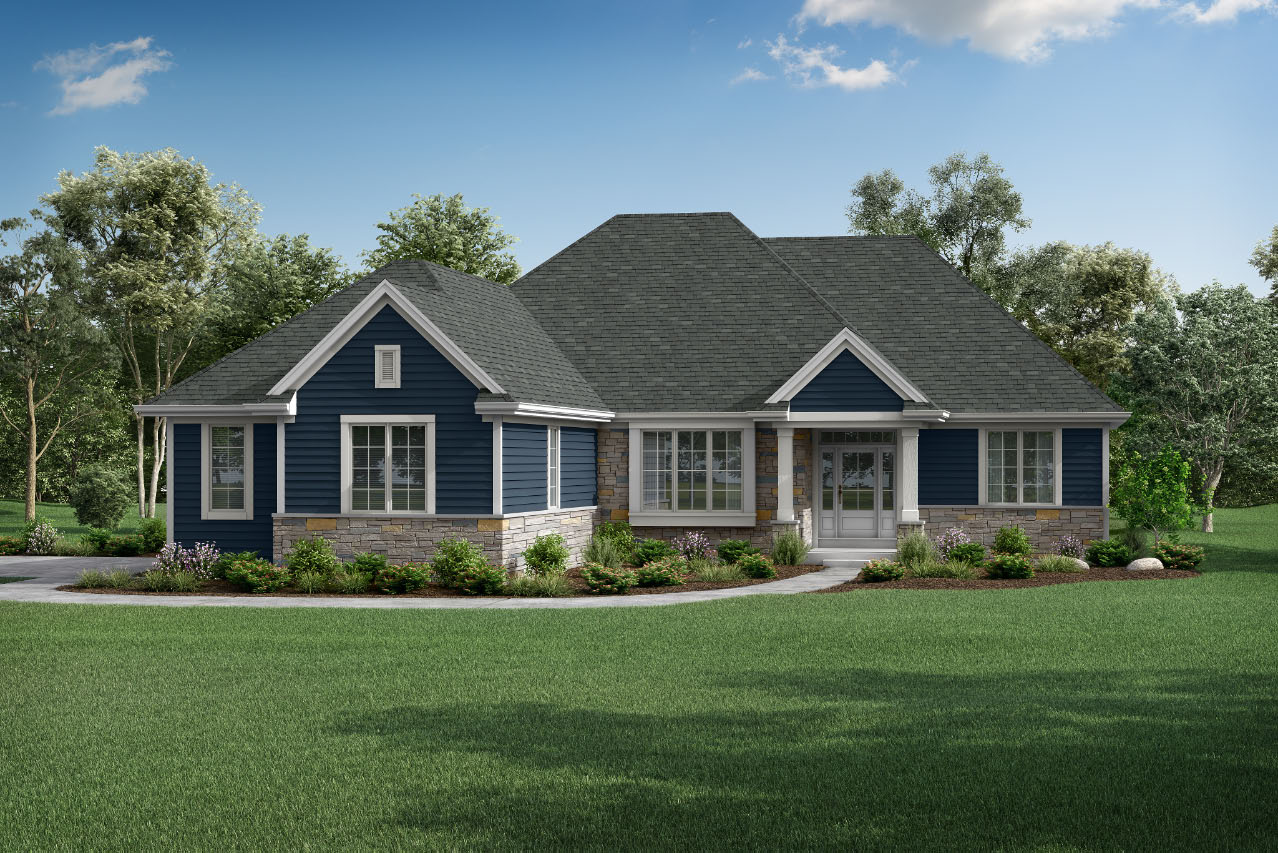Property details
- Neighborhood
- Swan View Farms
- Lot
- 0055
- Municipality
- Pewaukee
- Address
- N41 W23800 Century Farm Road, Pewaukee, WI
- Style
- Transitional
- Sq. Ft.
- 2200
- Bed/Bath
- 3/2.5
- Garage
- 3
- Full price
- $1,039,900
- Promo savings
- $50,000
- Promo price
- $989,900
*Available Today!
The Sophia is an open-concept, split bedroom home that features a centrally located kitchen with an abundance of cabinetry that includes a pantry and a home workstation. Plenty of counter space has been dedicated to casual dining in the kitchen. Additional cabinetry with open shelving elegantly wraps into the dining room to function as a serving area and extra storage. The massive rear patio door takes advantage of local views, while a coffered ceiling decorates both the gathering room and dining room. The primary bedroom features an abundance of windows, a coffered ceiling, a walk-in closet, a private bath with dual vanity, a large shower, and a private water closet room. Two comfortable secondary bedrooms and a hall bath round out this home, along with a mudroom, which features room for laundry appliances, a closet, and an oversized mudroom bench.
Amenities
- Open-concept
- Split bedroom design
- Nine-foot ceiling throughout the home
- Coffered ceiling at dining room/gathering room
- Coffered ceiling at primary bedroom
- Generous kitchen cabinetry with pantry cabinet
- Kitchen prep island includes snack-bar
- Built-in home workstation
- Single dining area for ease of living
- Gas fireplace
- Oversized patio door
- Open staircase to lower level living
- Primary bedroom includes a walk-in closet and private bathroom featuring dual vanity, ceramic tiled shower with bench, and private water closet room
- Hall bath features dual vanity
- Spacious mudroom with abundant storage including closet and bench
- Substantial closet space
- 3-car front load garage










































