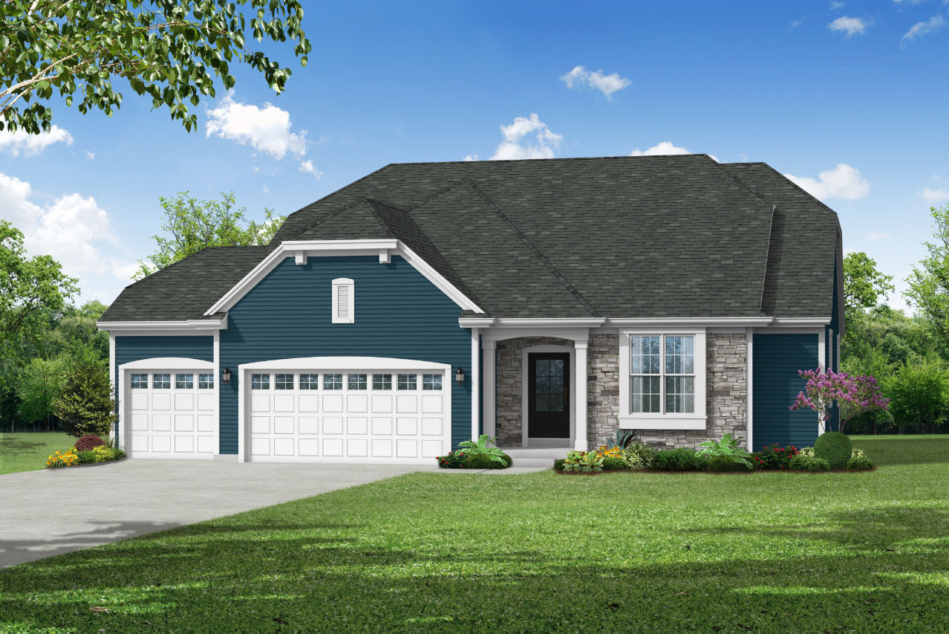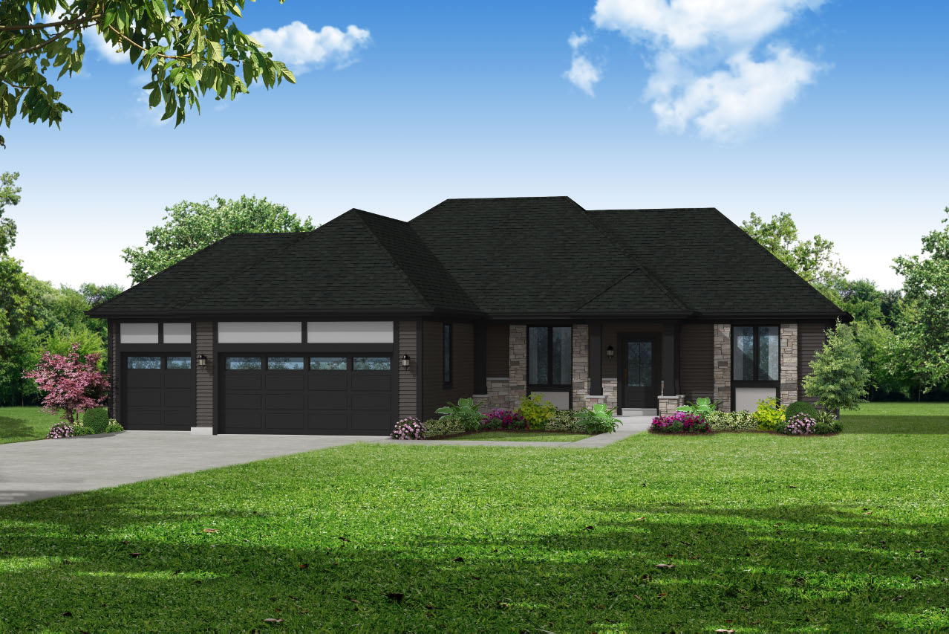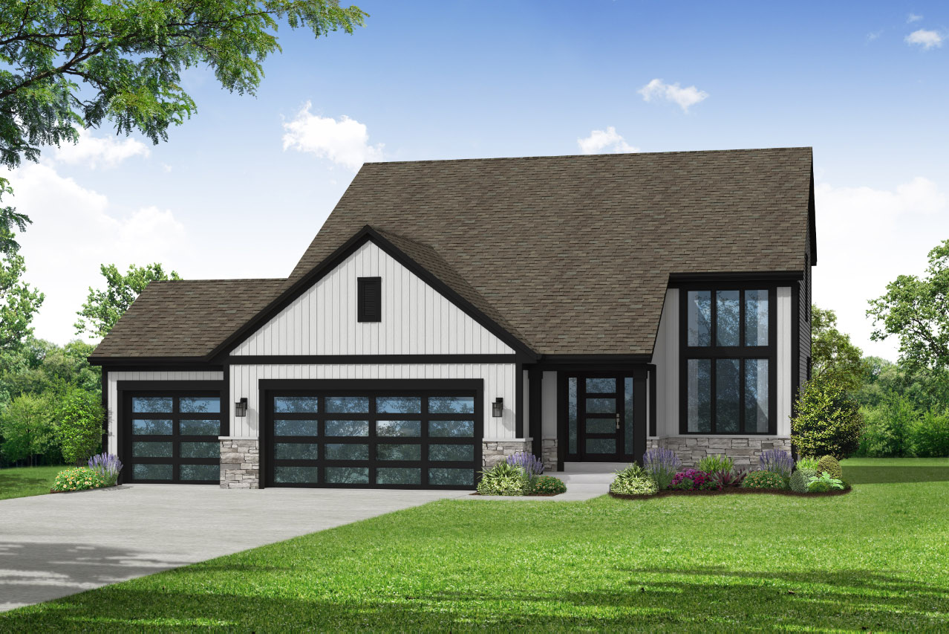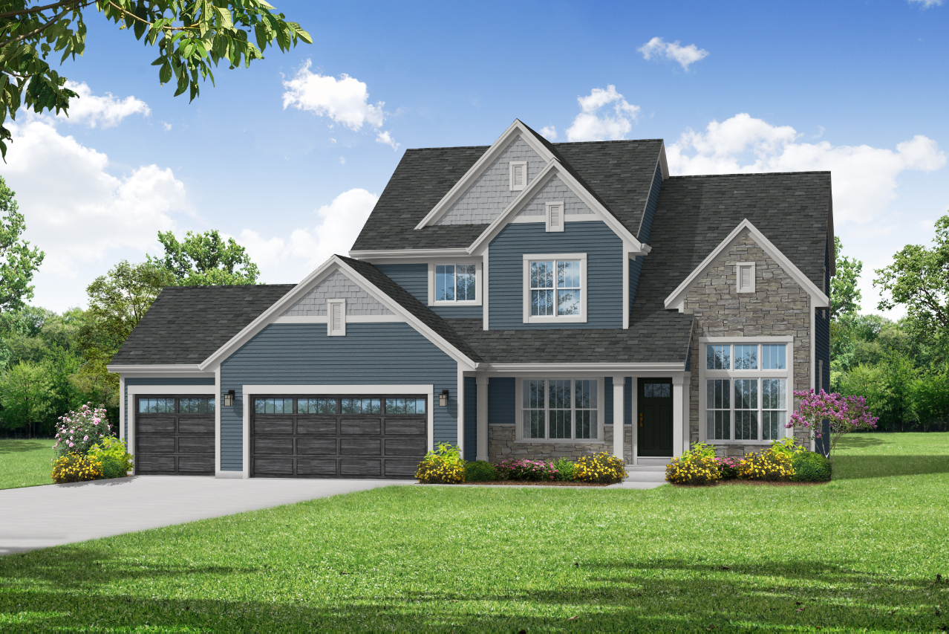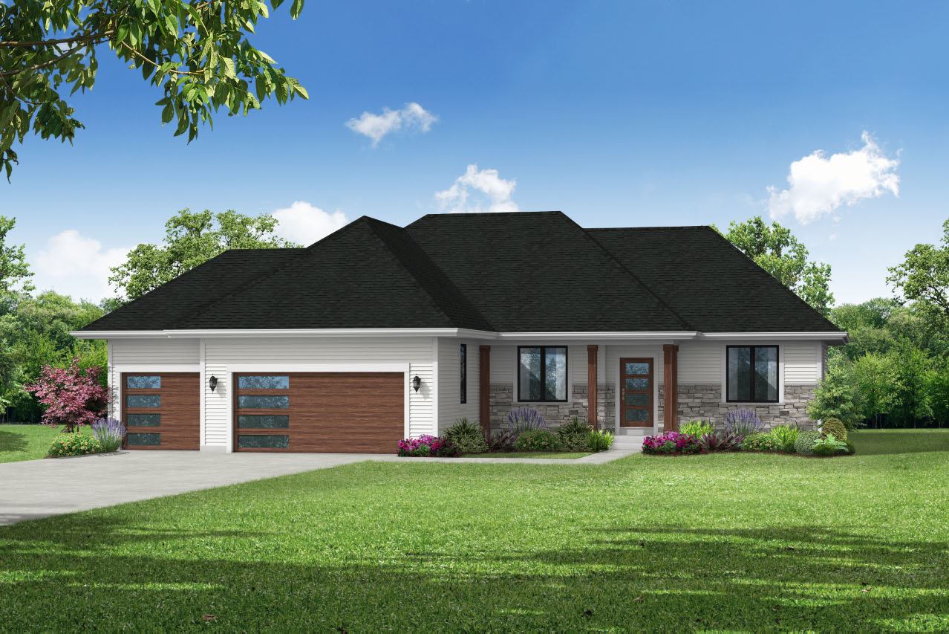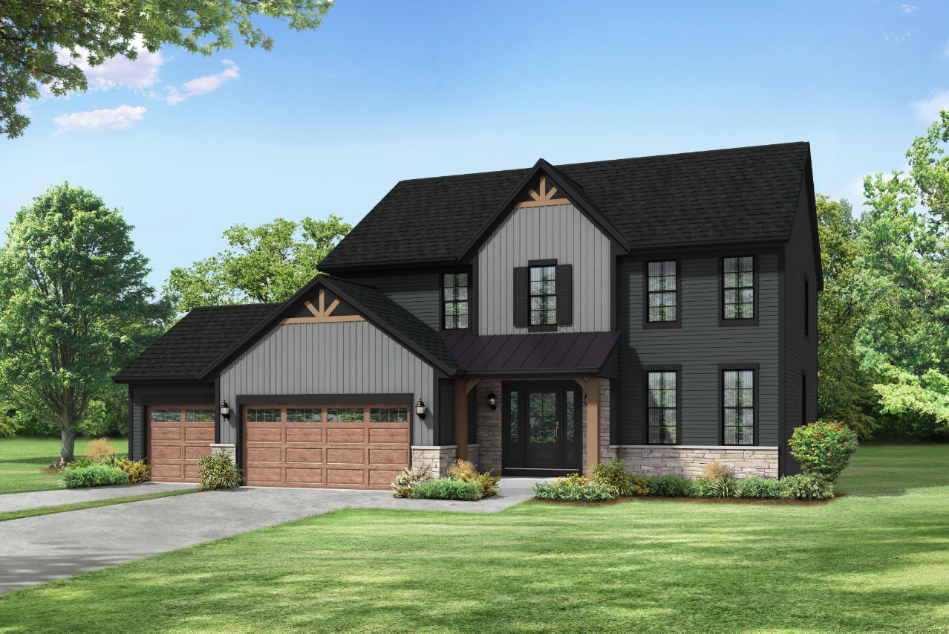
Neighborhood details
Mukwonago Lots starting at $124,900
Built upon the success of the neighboring Fairwinds neighborhood, Chapman Farms in Mukwonago offers lots that average 1/3 acre with many bordering natural areas for added privacy. Featuring a convenient location, winding roads, pedestrian-friendly sidewalks, walking trails, and a neighborhood park, Chapman Farms is an ideal setting.
Find homes and lots for sale in Mukwonago at Chapman Farms. The homes at Chapman Farms are equally impressive as the neighborhood itself. A diverse selection of architectural styles and square footages exist. Because all new homes are designed and constructed by Bielinski Homes, design continuity is evident. Plus, each new home reflects superior craftsmanship and unbeatable style and design.





